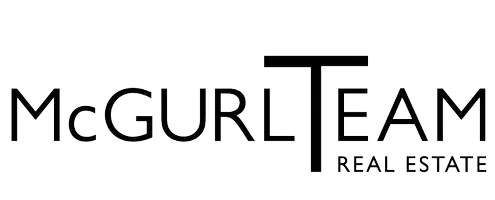Ryan McGurl
McGurl Team | Prominent Properties, Sotheby's International Realty
ryanmcgurl@gmail.com +1(908) 202-80584 Beds
7 Baths
2,292 SqFt
4 Beds
7 Baths
2,292 SqFt
Key Details
Property Type Single Family Home
Sub Type Single Family Residence
Listing Status Active
Purchase Type For Sale
Square Footage 2,292 sqft
Price per Sqft $1,130
Subdivision Ortley House
MLS Listing ID 22517643
Style Custom,Shore Colonial
Bedrooms 4
Full Baths 5
Half Baths 2
HOA Y/N No
Year Built 2018
Annual Tax Amount $15,380
Tax Year 2025
Lot Size 2,613 Sqft
Acres 0.06
Lot Dimensions 40 x 70
Property Sub-Type Single Family Residence
Source MOREMLS (Monmouth Ocean Regional REALTORS®)
Property Description
Second Level: At top of stairs, terrace to left ( also off Master Bedroom) with views of ocean. Elevator off hallway at top of steps. Large Primary Bedroom with trey ceiling and sliders to deck. His and Her walk-in closets. Large Primary Bath with double sinks, soaking tub and stall shower. All white, subway tile with decor. Fully Furnished with Restoration Hardware Decor. TV.
Double Linen closet and Washer Dryer, with HWBB off hallway on second level. Bedroom 2 towards front of house, Princess Suite with own full bathroom with sink and shower stall. Door to terrace facing front of house with ocean views. TV. Double Door Closet.
Third Level - Kitchen, Living Room, Dining room, Princess Suite or Bedroom 3, and a half bath for guests. Elevator access.
Coffered Ceilings in Family Room with door to terrace. Grey leather wrap around couch and TV. Large open floor plan to Formal Dining Room with high hats in every room. Kitchen has a center island, with white subway tile backsplash and newer stainless steel appliances. 6 gas burner stove and oven, frig/freezer , dishwasher, microwave, and toaster oven. White cabinets with plenty of space.
Dining Room has marble table that seats 6 leather chairs comfortably. Half Bath.
Bedroom 3 off Dining Room with own Full Bath and walk in closet.
4th Level - Half Bath and Bedroom with a daybed w two twins, and dresser with TV. Sliders off hallway to roof top sunning deck. Also sliders from bedroom. 4 large lounge chairs, Storage Closets, Hot Tub, Dining Table and outdoor living room furniture. Overlooking ocean and sand dunes.
Seaside Heights Boardwalk, parks with rentals for bicycles, boating, fishing, great restaurants and shops. Come live this Orlety beach town lifestyle ! Beautiful beach, walkway , restaurants and shops.
Location
State NJ
County Ocean
Area Shs Ortley Bch
Direction Follow GPS 35 North to Fielder Ave
Rooms
Basement Ceilings - High, Unfinished, Walk-Out Access
Interior
Interior Features Balcony, Bonus Room, Ceilings - 9Ft+ 2nd Flr, Dec Molding, Elevator, Recessed Lighting
Heating Forced Air, 2 Zoned Heat
Cooling Central Air, 2 Zoned AC
Flooring Engineered Hardwood, Cement, Laminate, Marble, Tile, Other
Inclusions Outdoor Lighting, Washer, Blinds/Shades, Ceiling Fan(s), Dishwasher, Dryer, Light Fixtures, Stove, Refrigerator, Screens, Gas Cooking
Fireplace No
Exterior
Exterior Feature Hot Tub, Outdoor Shower, Lighting
Parking Features Paver Block, Other, Driveway
Garage Spaces 2.0
Fence Fence
Amenities Available Beach Access
Waterfront Description Oceanside/Beach Blk
View Waterview
Roof Type Flat
Porch Porch - Covered, Terrace, Patio
Garage Yes
Private Pool No
Building
Lot Description Oceanside
Sewer Public Sewer
Water Public
Architectural Style Custom, Shore Colonial
Structure Type Hot Tub,Outdoor Shower,Lighting
New Construction No
Schools
Elementary Schools East Dover
Middle Schools Tr Intr East
High Schools Toms River East
Others
Senior Community No
Virtual Tour https://njrpm.com/5-Fielder-Ave/idx

"My job is to find and attract mastery-based agents to the office, protect the culture, and make sure everyone is happy! "






