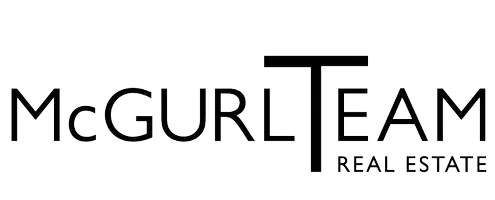
5 Beds
3 Baths
2,475 SqFt
5 Beds
3 Baths
2,475 SqFt
Key Details
Property Type Single Family Home
Sub Type Single Family Residence
Listing Status Active
Purchase Type For Sale
Square Footage 2,475 sqft
Price per Sqft $322
MLS Listing ID 2606890R
Style Split Level
Bedrooms 5
Full Baths 3
Year Built 1954
Annual Tax Amount $9,775
Tax Year 2023
Lot Size 7,501 Sqft
Acres 0.1722
Lot Dimensions 0.00 x 0.00
Property Sub-Type Single Family Residence
Source CJMLS API
Property Description
Location
State NJ
County Middlesex
Rooms
Basement Full
Dining Room Formal Dining Room
Kitchen Granite/Corian Countertops, Breakfast Bar, Kitchen Island
Interior
Interior Features Firealarm, Vaulted Ceiling(s), 1 Bedroom, Entrance Foyer, Laundry Room, Bath Full, Family Room, Utility Room, Great Room, Kitchen, Living Room, Storage, Dining Room, 3 Bedrooms
Heating Forced Air
Flooring Carpet, Wood
Fireplaces Number 1
Fireplaces Type Decorative
Fireplace true
Window Features Screen/Storm Window
Appliance Dishwasher, Gas Range/Oven, Microwave, Refrigerator, Range, Gas Water Heater
Heat Source Natural Gas
Exterior
Exterior Feature Deck, Patio, Screen/Storm Window
Utilities Available Electricity Connected, Natural Gas Connected
Roof Type Asphalt
Porch Deck, Patio
Building
Lot Description Level
Story 3
Sewer Public Sewer
Water Public
Architectural Style Split Level
Others
Senior Community no
Tax ID 0104805000000003
Ownership Fee Simple
Security Features Fire Alarm
Energy Description Natural Gas


"My job is to find and attract mastery-based agents to the office, protect the culture, and make sure everyone is happy! "






