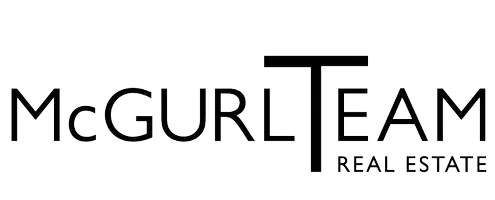$675,000
$699,000
3.4%For more information regarding the value of a property, please contact us for a free consultation.
3 Beds
3 Baths
6,098 Sqft Lot
SOLD DATE : 12/15/2020
Key Details
Sold Price $675,000
Property Type Single Family Home
Sub Type Single Family Residence
Listing Status Sold
Purchase Type For Sale
Municipality Belmar (BEL)
MLS Listing ID 22034849
Sold Date 12/15/20
Style Colonial
Bedrooms 3
Full Baths 2
Half Baths 1
HOA Y/N No
Year Built 2004
Annual Tax Amount $6,773
Tax Year 2019
Lot Size 6,098 Sqft
Acres 0.14
Lot Dimensions 50 x 120
Property Sub-Type Single Family Residence
Source MOREMLS (Monmouth Ocean Regional REALTORS®)
Property Description
''Splendid Sunsets'' This 3-bedroom, 2.5 bath, turn-key home, presents three levels of care-free living with breathtaking views of the Shark River. Features include a brand-new eat in kitchen and master bath, Andersen tilt-in windows with plantation shutters, Andersen sliding balcony doors, two-car garage, lower level bonus room, oak hardwood floors and custom wainscot, trim and base moldings throughout. Maintenance free vinyl cedar shakes, two balconies overlooking the river, a 50' x 40' fenced in backyard with room for a pool and lastly over 2,500 sq. ft. of concrete & stone driveways allowing easy access and plenty of parking! All this and more will make this the place you'll want to call home! Open the documents tab or click ''more'' for a full description of the updated amenities. Starting on the first level, there are endless uses for this 28' x 15' finished bonus room. Features include durable vinyl planked floors, wainscot walls, ceiling fans and plantation shutters . Along with the direct walkout access to a 40' x 50' level backyard, this room would be well suited as a family room, guest room, home office or anything else you can think of.
The second level features a generous size living room, dining room, eat-in-kitchen and half bath with ceramic tile and a stylish vessel sink. All the hallways feature wainscot walls, base & crown moldings, closets, windows and even a palladium window adorned with sky sweeping western views. The newly remolded eat-in-kitchen is sure to please everyone. Features include raised panel wood cabinets with soft close doors and slide out draws, Carrara quartz counter tops and a center island with seating for five, pendant lighting, stainless-steel appliances, washer, dryer, pantry and more! This stunning kitchen flows directly into the dining room and into the "must see" living room, showcasing the finest craftsmanship in the intricate ceilings, wainscot walls, base moldings & custom trim. In addition to the gas stone fireplace and oak floors in this magnificent living room, you'll find 12' Anderson sliding doors with access to the spacious deck overlooking the river. Room for all to enjoy watching the sail boaters, kayakers, jet skiers and best of all the evening sunsets. Breathtaking...you'll never want to miss another sunset again!!
And if you like the views from the second level balcony, you'll just love them from the master bedroom balcony too! The third level master bedroom also features a brand-new master bathroom, with tiled walk in shower, marble seat, double sinks, and spacious linen closet. There is another full common bath on this floor as well as two other bedrooms, both with generous sized closets, new 3 ¼ oak hardwood floors, ceiling fans and plenty of natural lighting; room for everyone!
This home was originally built in 2004 but has had many recent updates including newer roof, new 3 ¼" oak hardwood floors in bedrooms, and updated kitchen & baths. There is room for 8 cars in the driveway as well as a two-car attached garage. Set on a large 50' x 120' level lot this home is just a short walk to the Marina Grill, Pier 9, miniature golf course and more. Just steps to the "L Street" beach, Mc Clearie Park playground and tennis courts and just minutes to the Atlantic Ocean! Conveniently located to Rt. 195, Rt. 18 and the GSP...this is a water lover and commuter's dream location! It has been professionally painted in warm neutral tones and is just waiting for its next owners to call it "home"!
Location
State NJ
County Monmouth
Area None
Direction West on 16th Avenue to Rt.35/River Rd. ~ Make Right on River Road ~ House is 5th one on the right.
Rooms
Basement Finished, Full Finished, Heated, Walk-Out Access
Interior
Interior Features Ceilings - 9Ft+ 2nd Flr, Center Hall, Dec Molding, Recessed Lighting
Heating Natural Gas, Forced Air, 2 Zoned Heat
Cooling Central Air, 2 Zoned AC
Flooring Wood
Fireplaces Number 1
Fireplace Yes
Exterior
Exterior Feature Balcony, Fence, Palladium Window, Storm Door(s), Porch - Covered, Lighting
Parking Features Concrete, Direct Access
Garage Spaces 2.0
Waterfront Description Riverview
Roof Type Shingle
Garage Yes
Private Pool No
Building
Lot Description Oversized
Story 3
Sewer Public Sewer
Water Public
Architectural Style Colonial
Level or Stories 3
Structure Type Balcony,Fence,Palladium Window,Storm Door(s),Porch - Covered,Lighting
Schools
Elementary Schools Belmar
Middle Schools Belmar
High Schools Manasquan
Others
Senior Community No
Tax ID 07-00235-0000-00007-02
Read Less Info
Want to know what your home might be worth? Contact us for a FREE valuation!

Our team is ready to help you sell your home for the highest possible price ASAP

Bought with Green Light Realty
"My job is to find and attract mastery-based agents to the office, protect the culture, and make sure everyone is happy! "






